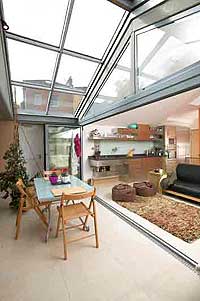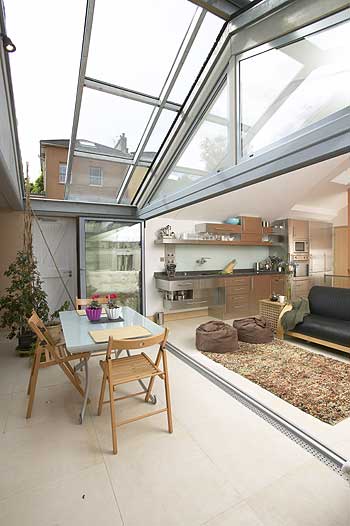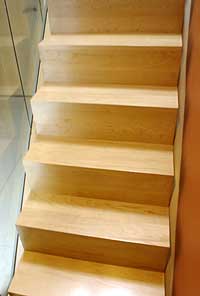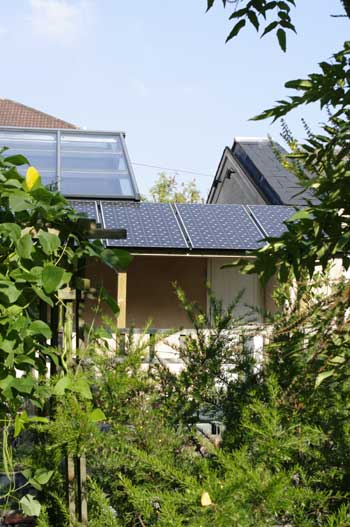|

House,
Gibson Road, Bristol, England
Private 60 sq m - 2 bedroom one with ensuite, combined living dining
kitchen with glazed doors to terrace/conservatory, a utility space is
included in the garage.
The house is constructed with dense block walls, insulated cavity and
beam and block floors. This provides high thermal mass which combined
with good wall, roof and floor insulation, and the under floor heating
an efficient means of space heating and comfortable house. 4.5sq metres
of solar thermal collectors and 330ltr. dual coil hot water storage
combine to produce low energy use, maintenance and running costs. The
gas condensing boiler has weather sensing and compensation with high
and low temperature take offs for the efficient heating of hot water
and space heating. A heat recovery ventilation installation operating
at up to 92% efficiency controls humidity and supplies fresh air.
An important feature of the house is the thermal buffer space that protects
the double glazed low E end gable from extreme winter low temperatures
and at other times also provides useful solar gain. Over heating is
controlled by opening the roof and/or windows.
The roof designed by us is motorised and double glazed with low E units.
It spans 6 metres with a pin jointed ridge, and weighs 620kg, yet a
force of only 18kg will move it. Special bearings have been used, each
of which carry force of 400kg.
Published
in the April 2006 edition of SelfBuild & Design, the house is also
featured in April 2007 edition of the Ideal Home magazine. Commended
Award 2005 received from Redland and Cotham Amenity Society.
|






